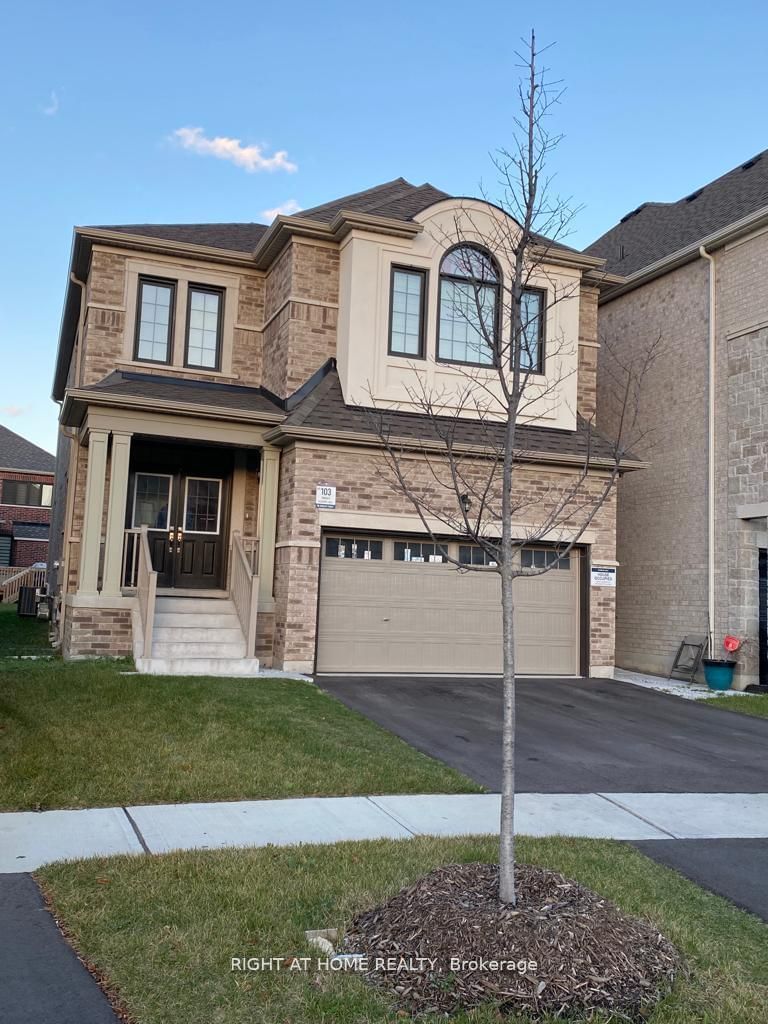$1,549,900
4-Bed
4-Bath
2500-3000 Sq. ft
Listed on 11/1/24
Listed by RIGHT AT HOME REALTY
Gorgeous Detached Estate W/ STUNNING EXTERIOR ELEVATION & Airy open-concept design Double Door Entry, w/ 9 Ft Ceiling. Home Features over 100K in Elegant Upgrades from Kitchen W/S's Appliances, Quartz Ctps, Center Island, Hardwood Throughout, Backsplash, Oak stairs, Iron Pickets, Main Level Laundry, Separate entrance and Many More. Huge Primary Bedroom W/ Ensuite and Walk-in Closet, 2nd Huge Bedroom W/ Ensuite, Walk-in Closet, Another 2 Great Size Bedroom with Jack n Jill (Total 3 Full Washrooms on Upper Level), Large Windows with an Abundant Amount of Natural Lighting. Unfinished Basement for you to design as you please, with an approved separate entrance with above-grade windows for beautiful lighting. Close to Schools, Grocery Stores, and Shopping Centre. Close to HWY 401 & 407. nearby parks, Golf Courses, and many more. Located in a quiet Family neighborhood. Perfect place to call your HOME.
To view this property's sale price history please sign in or register
| List Date | List Price | Last Status | Sold Date | Sold Price | Days on Market |
|---|---|---|---|---|---|
| XXX | XXX | XXX | XXX | XXX | XXX |
| XXX | XXX | XXX | XXX | XXX | XXX |
W10305445
Detached, 2-Storey
2500-3000
9
4
4
2
Attached
6
0-5
Central Air
Full, Sep Entrance
Y
Brick, Stone
Forced Air
Y
$9,341.82 (2024)
105.04x44.28 (Feet)
